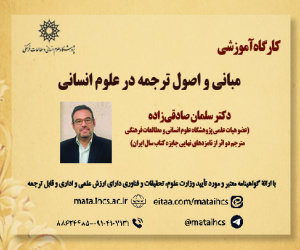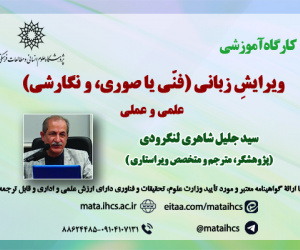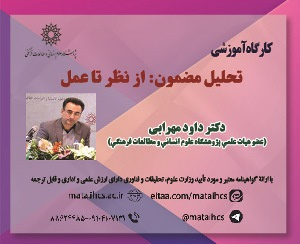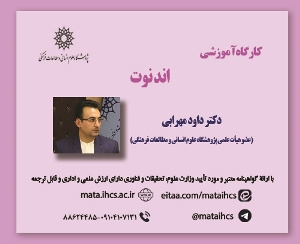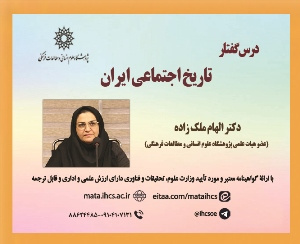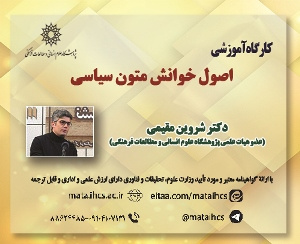مدیریت مجموعه منابع کتابخانه با استفاده از سیستم اطلاعات مکانی (مطالعه موردی: کتابخانه مرکزی و مرکز اسناد دانشگاه تهران) (مقاله علمی وزارت علوم)
درجه علمی: نشریه علمی (وزارت علوم)
آرشیو
چکیده
هدف: امروزه رشد مجموعه کتابخانه ها با مشکلات مالی و کمبود فضای کافی روبه روست، پس این تحقیق با هدف به کارگیری سیستم اطلاعات جغرافیایی(جی آی اس) در مدیریت مجموعه منابع کتابخانه (وجین نظام مند، مجموعه سازی و بازنمایی میزان امانت منابع) و ارائه مدل پیشنهادی مدیریت مجموعه منابع کتابخانه با استفاده از آن انجام گرفته است. روش: پژوهش حاضر تلفیقی از روش پیمایشی - توصیفی و روش طراحی سیستم است. در این پژوهش به منظور گردآوری داده های مورد نیاز از روش پیمایشی - توصیفی و برای پیاده سازی و ورود اطلاعات و داده ها به نرم افزار آرک جی آی اس و همچنین تحلیل داده ها و نمایش نتایج بر روی نقشه های طبقات کتابخانه، از روش طراحی سیستم استفاده شد و طراحی پایگاه اطلاعات مکانی با استفاده از اطلاعات منابع و میزان امانت آنها و نقشه ساختمان کتابخانه مرکزی دانشگاه تهران به عنوان نمونه موردی انجام گرفت. یافته ها: یافته ها نشان داد در هنگام جست وجو در پایگاه اطلاعات مکانی ایجادشده، میزان امانت منابع هر قفسه خاص بر روی نقشه ساختمان و تالار مورد نظر، امکان مشاهده دارد. در نهایت با استفاده از یافته های تحقیق، مدل پیشنهادی مدیریت مجموعه منابع کتابخانه با استفاده از جی آی اس و بر اساس واقعیت اجرایی، مراحل مختلف پژوهش ترسیم شد.Library collection management through GIS (Case Study: The Central Library of Tehran University)
Purpose: Nowadays, due to financial problems and lack of space in the library to Library collection development, The overall goal of this research have been set as the use of GIS in the Library collection management (weeding systematic collection, collecting collection, Mapping circulation) And the model proposed Library collection management using GIS. Methodology: This combination of survey methods - descriptive design system. In order to collect the required data and a description of the method, To implement and entering data into ArcGIS software. It also analyzes the data and displays the results on the library floor map design method were used. And spatial database design and plan has been done at the Central Library of Tehran University. Findings: Results showed that spatial information is created in the database search, location range circulation of source on the Library Floor Plan Floor, and bookcase section is visible. The proposed research using library resources and using complex spatial representation GIS based on various stages of implementation were constructed reality.
