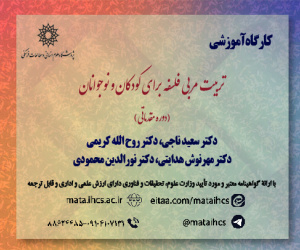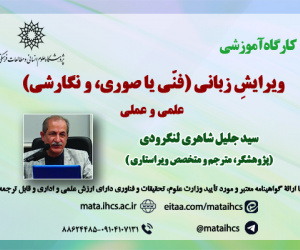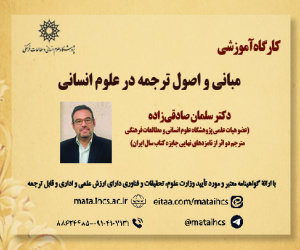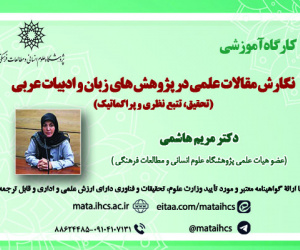مطالعه تطبیقی نقش، رنگ و تکنیک در ارسی های قاجاری شهرهای آمل و تبریز (مقاله علمی وزارت علوم)
درجه علمی: نشریه علمی (وزارت علوم)
آرشیو
چکیده
پنجره های ارسی از جمله پرتکرارترین عناصر تزیینی کارکردی در بناهای قاجاری هستند که علی رغم ظاهری مشترک، به نظر متاثر از ویژگی های بومی هر ناحیه، ساخته و تزیین می شدند. از جمله مناطقی که این عناصر در آن جا با تعدد کمی برجای مانده، شهرهای آمل و تبریز هستند. بر همین بنیان، هدف از نگارش این تحقیق، مطالعه و بررسی تطبیقی خصوصیات ساختاری و تنوع نقوش مورد استفاده در ارسی های این دو شهر به منظور دست یابی به یک الگوی مشترک از فرم، نقش، رنگ و تکنیک ساخت است. از این رو، پرسش قابل طرح بدین صورت است که، تمایزات و تشابهات نقوش، رنگ و تکنیک های ساخت در ارسی های قاجاری شهرهای آمل و تبریز چیست؟ و تنوع نقش و رنگ در ارسی بناهای مورد بررسی چگونه است؟ با توجه به اهمیت تاریخی، تنوع نقش و رنگ به کار رفته در این ارسی ها هم چنین، تخریب آن ها، ثبت و دسته بندی شان ضرورت دوچندانی دارد. اطلاعات و داده ها به صورت کتابخانه ای و با پیمایش های میدانی به دست آمده؛ سپس، تجزیه و تحلیل داده ها با روش توصیفی-تطبیقی انجام شده است. مبنای انتخاب ارسی ها بر اساس مولفه هایی نظیر 1) تنوع و گستردگی نقوش (تراکم نقش و فراوانی در شیشه های رنگی)، 2) اصالت ارسی در بنا و 3) سالم بودن و عدم مرمت و تغییرات جدی بر روی آن ها. بر همین اساس نیز تعداد شش ارسی از خانه تاریخی هر شهر انتخاب و با یک دیگر قیاس گردیده اند. تعداد یک ارسی از هر شهر متعلق به اوایل و مابقی مربوط به اواسط دوره قاجار هستند. نتایج تحقیق حاضر بدین شرح است: شکل کلی کتیبه در ارسی های آمل و تبریز به ترتیب، صاف و نیم دایره بوده است. ارسی های آمل به لحاظ تعداد و اندازه در سطح نازل تری نسبت به ارسی های تبریز قرار می گیرند؛ اما در عوض تراکم نقوش بالاتری را دارا هستند. رنگ های قرمز، زرد و آبی در بین ارسی های آمل و در نقطه مقابل رنگ های، سفید، قرمز و سبز به ترتیب، بیش ترین پراکنش رنگی را به خود اختصاص داده اند.A Comparative Study of Pattern, Color, and Technique of Orsi in Qajar Era Houses in Cities of Amol and Tabriz
Although the influence of western culture in the architecture of the Qajar period of Iran cannot be denied, the features of Iranian architecture can still be traced in the buildings of this period; among them we can mention the orsi windows. Today, these functional-decorative elements are considered as one of the most important cultural symbols of Iranian architecture, which entered Iranian buildings during the Safavid period. And until the end of the Qajar period - before the widespread use of metal in buildings - they existed in various forms. Their significance in the architecture of the Qajar Era can be deduced from the fact that they were mostly built into Drawing Rooms, where guests were entertained. But because of their high cost and the time consuming production, they were mostly commissioned by wealthy families or for religious buildings. Despite the single functionality, the diversity in the components of orsi including general dimensions and shape, pattern, color, and decoration techniques in different parts of Iran, has inspired the authors of the present research to address this issue. An orsi is made up of various parts such as: "frame", "wadar", "katibeh", "lengeh", "pashneh" and "rokoob". The framework and wadar are the main and connecting components of all the other elements. The artisans first assembled the frame of the orsi and the windowpanes were decorated separately and then added to the frames. As mentioned before, Orsi windows were among the most popular and repeated practical decorative elements in Qajar architecture. And despite certain similarities in appearance, they enjoy a wide variety of specific distinctions inspired by the native taste in different parts of Iran. Today, rightly or wrongly, the number of “lengeh"orsi is the main criterion for naming orsi, and naturally, the more they are, the more beautiful the orsi becomes. These rare works of art were decorated with various plant and geometric motifs. To further decorate and control the amount of light entering the room, colored glass was used among these designs. In other words, colored glass has always been in the empty (negative) space of the motifs. It has been an almost inseparable part of sashes, controlling the amount and manner of light entering the interior.Of course, many cities in Iran during the Qajar period can be mentioned, which have used orsi in historical houses. The cities of Tabriz and Amol enjoyed political privileges and a special geographical position during the Qajar period. For example, the city of Amol was the gateway to Mazandaran, which was the resting place and summer hunting ground of the Qajar princes. Also, the presence of a large market for trade and proximity to the capital helped this city achieve a relatively high economic and political position among the cities in the western regions of Mazandaran. At the same time, Tabriz - after choosing Tehran as the capital - as the second largest and most populous city in Iran, was always the host and residence of the Qajar crown princes. Of course, natural disasters have also caused widespread damage in both cities, which can be considered a turning point in the architectural history of both cities due to the need and demand for the construction of new buildings.The urban structure of the two cities is different from each other. The main structure of the city of Amol has been expanded around the bazaar, that is, the bazaar shapes the core of the city and the residential neighborhoods are located around it. The remaining Qajar historical houses are situated in the older parts of the city near the center or the bazaar. These buildings are often built with a rectangular plan and with two floors, they generally stretch from east to west and for optimal use of sunlight and preventing unfavorable wind, they were situated in a north and south courtyard. The buildings of Qajar era in City of Tabriz are different in the sense that they have an introverted texture and often the light, ventilation, and view of the rooms are provided from the yard. Still, to achieve a more favorable result, only the characteristics that strengthen the hypothesis of the present research, such as geographical region, climate, etc., have been considered.The questions of the present research are as follows: what are the differences and similarities of the Qajar orsi in historical houses of the cities of Amol and Tabriz in terms, of pattern, color, and technique? How is the variety of patterns and colors in the orsi of the investigated buildings? For this purpose, an attempt has been made to examine and match the pattern and color (as the main components under investigation) along with the technique and decorations (in the form of secondary variety) used in these two cities. Based on this, the purpose of this research is to identify common and different window orsi patterns of Qajar buildings in Tabriz and Amol cities.In addition to gaining more knowledge about the orsi of the Qajar period in different climatic zones; A typical pattern of form, design, color, and construction techniques can be achieved. On the other hand, it is necessary to deal with this issue to use new orsi in contemporary architecture. Based on the results of primary and field research, specific samples have been identified and selected for the present study. Also, another basis for sample selection was taking the components that can be used to achieve the defined objectives of the study, into consideration. Therefore, the following features have been taken into consideration: 1-Variety and breadth of motifs (concentration of pattern and abundance in colored glass) 2- Authenticity of orsi in the building 3- Being mostly unharmed and without serious restoration and changes on them. Accordingly, six orsi windows from each city have been selected and compared with.It should also be noted that the exact date of the construction of orsi windows is not known in most of the buildings, and in the absence of reliable sources, researchers speculate on the age of the orsi based on the architectural style and construction date of the building. For this reason, it has been deduced that the selected examples based on the mentioned criteria - including the "Salmasi" house in Tabriz and the Amol "Shafahi" house - belong to the middle period of the Qajar rule (1227-1275 AH).The current research is of a development type that has a combined approach of qualitative and quantitative analysis methods, in such a way that to obtain information (numbers and figures), and then to describe and nalyze. The sample selection method was non-random and targeted. Therefore, after library studies, field surveys, and sample selection, the samples were photographed and compared, and matched with each other in terms of the desired factors. What the present comparative study yielded is as follows: The general shape of the crown part in the orsi of Amol and Tabriz was flat and semi-circular, respectively, which was determined by further investigation. To use sunlight during the day, the side of the window orsi in Tabriz's house is towards the south, but in the guest room of Amol's house, the east side of the house is given priority. The larger space in the houses of Tabriz has made the number and size of orsi windows in the space of the "tanabi" (Drawing Room) more impressive compared to Amol. In confirmation of this issue, it can be said that the maximum number of orsi in the ropes of Amol houses is two-three waistbands, but in Tabriz, there are between 4 and 6 waistbands in each string. Red, yellow, and blue colors among Amol orsi and, on the opposite point, white, red, and, green colors, respectively, are the most repeated in Tabriz orsi. In the end, it can be concluded that native architecture is a review of cultural, social, climatic, and collective identity of each region, which have had a direct effect on all the factors examined in this research.



