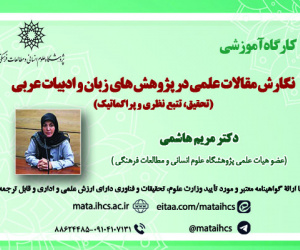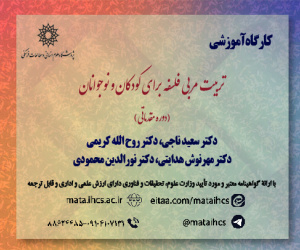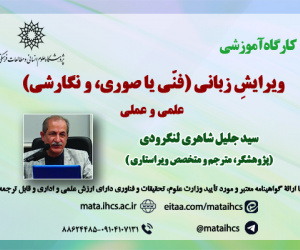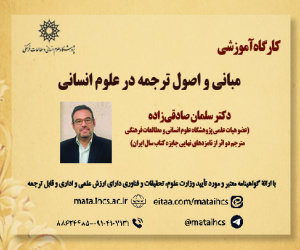اثرگذاری معیارهای توسعۀ میان افزا در طراحی (نمونه موردی ساختمان پلاسکو)
آرشیو
چکیده
موفقیت در دستیابی و کیفیت مناسب ساختارهای میان افزای معماری عمدتاً به ارزیابی شرایط مختلف و همچنین خلاقیت، حساسیت و درنهایت نوآوری در معماری بستگی دارد. به منظور اجرای مناسب و صحیح رویکرد میان افزا، باید ارزیابی کیفی محیط های کنونی که بنا قرار است در آن قرار گیرد و سپس، انتخاب رویکردی خلاقانه که امکان برقراری تعاملی بهینه بین بنا و محیط پیرامون را میسر می سازد، انجام گیرد که موضعی پیچیده، چندوجهی، میان بخشی و حتی فرابخشی است. بدین ترتیب نمی توان تنها به بعد کالبدی توجه داشت. هدف این پژوهش بررسی مبانی میان افزایی و مولفه های آن در غالب توسعه شهری و استفاده از این مفاهیم و مولفه ها برای دستیابی به یک مدل و ساختار مشخص در نمونه مورد نظر است. نمونه موردی این پژوهش ساختمان پلاسکو است که در بافت تاریخی تهران واقع شده است. بر همین اساس موقعیت قرارگیری آن تاثیرات زیادی در روند پژوهش گذاشته است. در این مقاله سعی شده است تا بررسی جامعی از ساختمان جدید پلاسکو با توجه به اصول طراحی میان افزا، نوع رویکرد ساختمان، هماهنگی و وحدت آن با ساختمان ها و بافت با قدمت اطراف آن صورت پذیرد. در این پژوهش سعی شده است به تبیین معماری میان افزا پلاسکو در بافت تاریخی آن با توجه به مبانی نظری مربوطه، ساختمان های شاخص اطراف و خطوط تاریخی بافت پرداخته شود. روش این تحقیق، توصیفی_تحلیلی است، ابتدا به پیشینه پژوهش و مبانی نظری و همچنین بررسی و معرفی تعاریف و مفاهیم مرتبط براساس مطالعات کتابخانه ای پرداخته شده است. سپس بر اساس مفاهیم بدست آمده الگوی ساختمان پلاسکو بر اساس معیارهای معماری میان افزا با جزئیات توصیف می شود. بر اساس نتایج بدست آمده ساختمان جدید پلاسکو نوع خطی میان افزا است و بین دو همسایگی خود به طور خطی واقع شده است. در استراکچر نما نیز آرایه هایی از ساختمان های اطراف خود دارد اما از هیچ کدام به طور کامل تبعیت نمی کند.The influence of infill architectural criteria in design, a case study of the Plasco building
The success in obtaining and the appropriate quality of the infill architectural structures mainly depends on the evaluation of different conditions as well as creativity, sensitivity and finally innovation in architecture. In order to properly and correctly implement the intermediate approach, the qualitative assessment of the current environment in which the building is supposed to be placed, and then the selection of a creative approach that enables optimal interaction between the building and the surrounding environment, should be carried out, which is a complex, multifaceted, It is interdepartmental and even transdepartmental. In this way, it is not possible to pay attention only to the physical dimension. The purpose of this research is to examine the basics of interdependence and its components in the majority of urban development and to use these concepts and components to achieve a specific model and structure in the target sample. A case example of this research is the Plasco building, which is located in the historical context of Tehran. Accordingly, its location has had a great impact on the research process. In this article, a comprehensive review of Plasco's new building has been attempted with regard to the principles of interfaith design, the type of approach to the building, its harmony and unity with the old buildings and context around it. In this research, an attempt has been made to explain Plasco's intermediate architecture in its historical context with regard to the relevant theoretical foundations, the surrounding landmark buildings and the historical lines of the context. The method of this research is descriptive-analytical. First, the background of the research and theoretical foundations, as well as the review and introduction of related definitions and concepts based on library studies, have been discussed. Then, based on the obtained concepts, the Plasco building model is described in detail based on the intermediate architectural criteria. Based on the obtained results, the new building of Plasco is a linear intermediate type and is located between two neighbors in a linear fashion. In the facade structure, it also has arrays of buildings around it, but it does not obey any of them completely.



