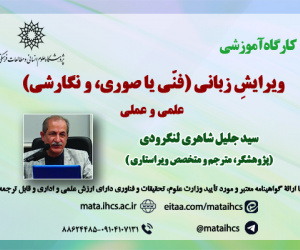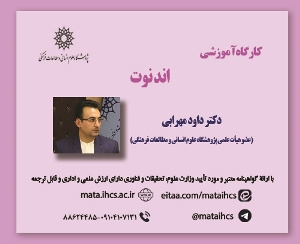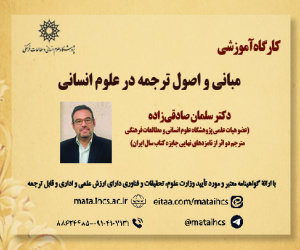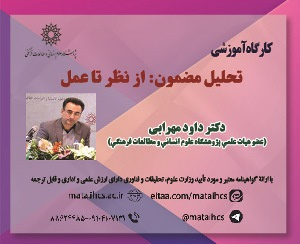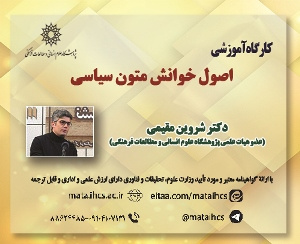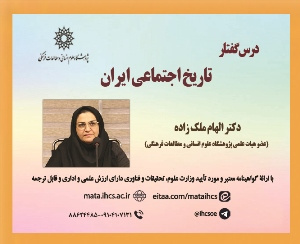ارزیابی نقش فرم شهری در مصرف انرژی توده های ساختمانی و آسایش حرارتی فضاهای باز شهری در اقلیم گرم و خشک (مقاله پژوهشی دانشگاه آزاد)
درجه علمی: علمی-پژوهشی (دانشگاه آزاد)
آرشیو
چکیده
در گذشته شهرها از نظر توجه به محدودیت های اکولوژیک نمونه های خوبی از طراحی شهری انرژی کارا بوده اند. با نگاهی به شهرهای سنتی و مقایسه آن ها با شهرسازی مدرن امروزی، شاهد پیامدهای نامطلوب زیست محیطی در مقیاس طراحی واحدهای ساختمانی و نیز ساختار فضایی شهرها می باشیم. لذا به نظر می رسد ضروریست ضمن شناسایی عوامل موثر در در طراحی شهرهای پایدار سنتی، با بهره گیری از نرم افزارهای شبیه سازی بتوان پیش از اجرای طرح و یا در مرحله ارائه گزینه های پیشنهادی، به فرم های بهینه در اجزا (ساختمان های منفرد) و ترکیب های شهری (بافت های شهری) دست یافت. پژوهش پیش رو با ترکیب روش های توصیفی – تحلیلی، مطالعات گونه شناختی، ترسیم و شبیه سازی مدل ها، به دنبال تحلیل مصرف انرژی و آسایش حرارتی در گونه های مختلف فرم ساختمانی، بلوک های شهری و ساختار فضایی شهر اصفهان در 4 دوره تاریخی می باشد. لذا با بهره گیری از نرم افزارهای شبیه سازی انرژی (دیزاین بیلدر) و آسایش حرارتی (انوی- مت) و تحلیل چیدمان فضایی ارتباط مابین متغیرهای مستقل (مشخصه های کالبدی و فضایی بافت شهری) و متغیرهای وابسته، میزان مصرف انرژی (جهت تامین گرمایش، سرمایش و روشنایی) و آسایش حرارتی، در هر یک از سناریوهای پیشنهادی، مورد بررسی قرار گرفته است. بر اساس نتایج، می توان دستورالعمل طراحی اقلیمی بافت های شهری را در قالب سه مولفه؛ نظام و الگوی قطعه بندی و تفکیک زمین شهری، شکل و مشخصات توده/فضا در بافت های شهری و الگوی شبکه معابر بافت، تنظیم و عملیاتی ساخت. فرم های غالب دوره قاجار به لحاظ عملکرد انرژی و نیز همسازی با اقلیم، فرم های پایدارتری نسبت به سایر دوره های تاریخی می باشند. همچنین ساختارهای فضایی با بیشترین میزان همپیوندی و اتصال فضایی می توانند درصد بالاتری از شرایط آسایش حرارتی را در فضاهای باز شهری ایجاد نمایند.Evaluating the Role of Urban Form in Energy Consumption of Building Masses and Thermal Comfort of Open Urban Spaces in the Hot and Dry Climate
In the past, cities have been good examples of energy-efficient urban design in terms of ecological constraints. Looking at traditional cities and comparing them with modern urban planning, we see adverse environmental consequences in the scale of design of building units and the spatial structure of cities. Therefore, it seems necessary to identify the effective factors in the design of traditional sustainable cities, using simulation software before the project or in the proposed options, to the optimal forms in the components (individual buildings) and Urban combinations (urban textures) was achieved. The present research combines descriptive-analytical methods, typological studies, drawing and simulation of models, following the analysis of energy consumption and thermal comfort in different types of building forms, urban blocks, and spatial structure of Isfahan in 4 historical periods. Therefore, by using energy simulation software (Design Builder) and thermal comfort (Envi-Met) and analysis of Space Syntax, the relationship between independent variables (physical and spatial characteristics of the urban fabric) and dependent variables, the amount of energy consumption (to provide heating, cooling, and lighting) and thermal comfort, in each of the proposed scenarios, has been investigated. Based on the results, it is possible to formulate guidelines for the climatic design of urban structures in the form of three components; The system and pattern of segmentation and segregation of urban land, the shape and characteristics of the mass/space in urban contexts and the pattern of the network of texture passages, regulation, and operational construction. The dominant forms of the Qajar period are more sustainable forms than other historical periods in terms of energy performance and adaptation to the climate. Also, spatial structures with the highest degree of spatial connection can provide a higher percentage of thermal comfort conditions in urban open spaces.
