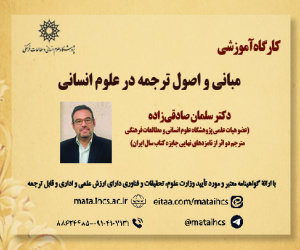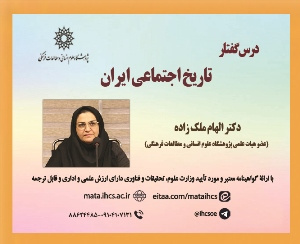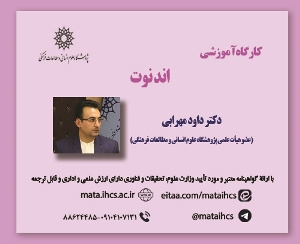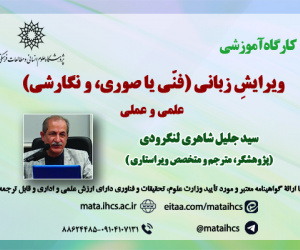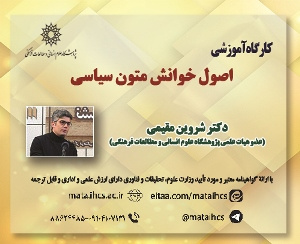مطالعه ای در معماری مساجد ایران برای الگویابی معماری مساجد بوشهر در دوره قاجار (مقاله علمی وزارت علوم)
درجه علمی: نشریه علمی (وزارت علوم)
آرشیو
چکیده
بوشهر با اقلیم گرم و مرطوب دارای مساجدی متناسب با اقلیم این منطقه است. مطالعات نشان دهنده تفاوتهایی در الگوی این مساجد با الگوی معماری مساجد ایران می باشد؛ هدف این پژوهش شناخت ویژگی های کالبدی و فضایی مساجد شهر بوشهر در دوره قاجار می باشد تا عوامل بوجود آورنده این الگو ها تعیین گردند. این مقاله با مطالعه مؤلفه های معماری مساجد بوشهر در دوره قاجار و با روش توصیفی- تحلیلی به تبیین گونه ها پرداخته و به طبقهبندی نمونه ها می پردازد؛ اطلاعات تحقیق بصورت کتابخانه ای و پیمایش میدانی جمع آوری شده است؛ به نظر می رسد مساجد شهر بوشهر شیوه خاصی در ایجاد روابط فضایی، فرم و ساختار سازه ای دارند که شباهت هایی با مساجد الگوی شبستانی دارند ولی این تشابه ها یکسان نیستند و ویژگی های خاص، متناسب با شرایط مکانی دارند. یافته های گونه شناسانه گویای دو گونه مساجد شبستانی دارای صحن و مساجد شبستانی فاقد صحن می باشد. مطالعه الگوی مساجد تاریخی بوشهر بعنوان نتایج تحقیق، نشان می دهد مؤلفه های طراحی؛ ساخت و ساز مساجد در نوع معماری بومی به لحاظ برون گرا یا درون گرا بودن موثر بوده است و نیز محل قرارگیری در کنار توانایی مالی، مصالح و عوامل فرهنگی نیز در شکل گیری این الگو تاثیر داشته اند.A study of mosques architecture in Iran for finding patterning of Bushehr mosques in the Qajar dynasty
Even though the fact that mosques have a certain pattern in architecture but different patterns are found in each region's climate and culture، Bushehr is one of the hot and humid climates with neighborhoods mosques that are suited to the climate of the region. The studies show differences in the pattern of these mosques with the architecture pattern of mosques in Iran. The purpose of this study is to identify the physical and spatial characteristics of the mosques of Bushehr city during the Qajar period in order to determine what factors contribute to this pattern of Mosque in Bushehr. This research identifies the architectural criteria of constructing mosques in Bushehr during the Qajar period، and describes the species through a descriptive-analytical typology and with the basis of the typology of the data، the classification of the samples under study and the collection of information through library studies and Reconnaissance and Inspection of Mosque of Bushehr. Mosque in Bushehr seems to have a special way in creating spatial relationships، form and structural structures that are similar to mosques in the pattern of hypostyle mosque، but these similarities are not entirely identical and have specific characteristics، in accordance with local conditions. The pattern of mosque architecture has been studied in some Iranian cities, but such research has not been done in Bushehr. The city of Bushehr has distinctive mosques compared to other parts of Iran. Therefore, studying in this field is essential for the understanding of the structural and physical characteristics of these mosques. The importance of Bushehr during the Qajar period led to the development of the city's architecture, as the Bushehr port was one of the most important ports of its time, and the point of connection between Iran and the world was considered by the south of the country which means the entrance of modern. In the form of concepts. The typological findings indicate that there are two types of mosques with a courtyard and mosques without a courtyard، and also studying the pattern of Bushehr's historical mosques as the results of the research، shows that the components of mosque design in the type of extraneous or intrinsic native architecture The orientation has been effective، as well as the state of the land، facilities and facilities in terms of financial rehabilitation and materials and cultural and traditional factors have also influenced the formation of this model. Studies show that at first there was a mosque in each of the neighborhoods of Bushehr, and naming the name of the mosques from the name of the Guardian neighborhood was based on this claim, but gradually the number of these mosques according to social conditions, Political, economic and cultural. The factors influencing the emergence of such buildings in the architecture of the mosque should be considered in the first stage, the climate and the second, the architectural compatibility and sustainability of this architectural style with the spirit and thought of the people of the region.
