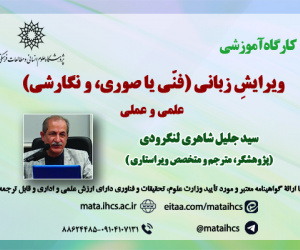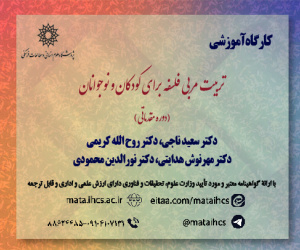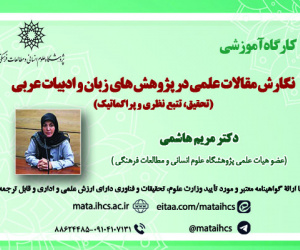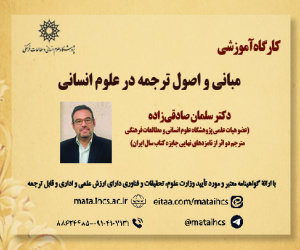باز زنده سازی میدان درب خانه دیوانی رشت مبتنی بر تحولات تاریخی در آن
آرشیو
چکیده
میدان درب خانه دیوانی در بافت تاریخی رشت با دارا بودن پیشینه طولانی، میدانی ارزشمند و با هویت است. به لحاظ کیفیت های اصیل ریختی، تقریباً طی قرن اخیر، میدان مذکور طی چند مرحله تغییر کرده است و طی این تغییرات، عوارض متعدد کالبدی و کارکردی برای میدان ایجاد شده است که ضرورت یکپارچه سازی و وحدت مجدد در کالبد، کارکرد و مفاهیم هویتی میدان مذکور را به وجود می آورد. پژوهش حاضر با عنایت به کیفیت های اصیل کالبدی و کارکردی، به تبیین آداب اصلی باز زنده سازی میدان درب خانه دیوانی می پردازد. بر اساس مبانی نظری و دوره های تحول اساسی این میدان، شش بازه زمانی برای مطالعه تغییرات کیفیت های اصیل کالبدی و کارکردی این میدان در نظر گرفته شده است. یافته های کتابخانه ای و میدانی نشان می دهد که تحولات صورت گرفته در ساختار آن، موجب ازبین رفتن رد تاریخی و ایجاد فعالیت های بی هویت تجاری و اداری در لبه های میدان و تبدیل آن به مسیری عبوری می شود که این تغییرات در ساختار کالبدی و کارکردی میدان، تضعیف کیفیات هویتی - محتوایی و منظری را در پی دارد. در نتیجه، باتوجه به شناخت کیفیات اصیل ریختی میدان درب خانه دیوانی و تحولات آن، مبادی باز زنده سازی میدان بر اساس خطوط ریختی مربوط به دوره قاجاریه و حفظ عناصر کالبدی ارزشمند دوره پهلوی اول، در راستای انتقال پیام های ارزشمند تاریخی - فرهنگی میدان مورد توجه قرار گرفته اند.Revitalization of Darbkhane Deivani square Based on Historical Developments
Darb khane divani square in the historical context of Rasht, with its long history of economic, political and religious activities and its physical and functional relationship with other urban elements, is a valuable and identity field. In terms of original morphological qualities, according to the documents available after the Qajar period, the area has changed in several stages almost during the last century. During these changes, many physical and functional complications have been created for the field. The need for integration and reunification in the body, function and identity concepts creates the field. Considering the original physical and functional qualities present study explains the main etiquettes of revitalizing the darb khane divani square. physical and functional changes of historical sites that have undergone fundamental changes and transformations several times require the simultaneous combination of physical and functional changes, library studies, and field studies. In this article, to show a suitable model for achieving the plan of organizing a historical site, to periodize the course of developments in the Rasht Darb Khaneh divani Square as a sample, we have relied on field studies and studies of quality field libraries. After obtaining information from the two mentioned methods, field developments in physical, functional, and identity dimensions have been analyzed by interpretive-historical method, which is a qualitative method of comparing the similarities and differences of data with historical information. Finally, the basics of field revitalization have been extracted from them. In the framework of the mentioned goal and based on the theoretical foundations and periods of the fundamental transformation of this field, six-time intervals have been considered to study the changes in the original physical and functional qualities of this field. Library and field findings show that the courtyard door of the Divani house, despite having a unique historical identity in terms of body and function; But the changes in its structure causes the disappearance of historical traces and the creation of commercial and administrative activities in the edges of the square and turn it into a transit route. These changes in the physical and functional structure of the court weaken the identity content and landscape qualities. As a result, considering recognizing the original morphological attributes of the courtyard door and its developments, the principles of revitalizing the square based on morphological lines related to the Qajar period and preserving valuable physical elements of the first Pahlavi period to convey messages. Proper historical-cultural value of the square, including the transfer of historical-cultural values of the square to audiences, both native and non-native, highlighting the historical originality and identity of the square, design based on the original morphological lines of the square, creating proper pedestrian circulation in the area, promotion of the values adjacent to the square with Bazaar neighborhood, East-West historical passage and single historical buildings of the site (playing the role of community, extra-neighborhood and urban), pedestrianization of the area with the possibility of ambulances as The outlines of the basics of field regeneration have been considered.



