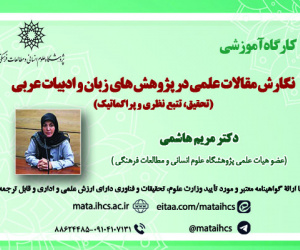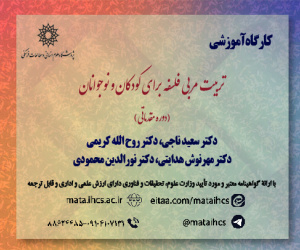تاملی بر تنوع مضامین و منشاء نقاشی های قاجاری شمال ایران با تکیه بر خانه حاج قاسمیِ نوا (آمل) (مقاله علمی وزارت علوم)
درجه علمی: نشریه علمی (وزارت علوم)
آرشیو
چکیده
چکیده در سالهای اخیر آسیب ها و خطرات بسیاری نقوش و تزیینات ابنیه دوره قاجار را در کشور مورد تهدید قرار داده است. از این رو توجه به حفاظت از این نقوش اهمیت می یابد. در مطالعه حاضر بررسی تزیینات و نقاشی های خانه حاج قاسمی در منطقه نوای لاریجان به انجام رسیده است که نمونه ای مشخص از مسکن دوره قاجار به شمار می آید. هدف این پژوهش بررسی و تحلیل سبک تزیینات ، موضوعات و ارائه تحلیل پیشنهادی به شکلی مقایسه ای با نمونه هایی از این دوره است. مهمترین پرسش طرح شده در این پژوهش شناخت پیشینه، وجوه اشتراک و تمایز نقوش و همچنین عوامل شکل گیری آن بوده است. از این رو توصیف خانه، شرح نگاره ها و شیوه اجرای تزئینات و همچنین مقایسه ی آن با نمونه های مشابه مورد بررسی قرار گرفت. گاهنگاری پیشنهادی، بحث و استدلال موضوعی نقوش و دلیل انتساب آن به اواسط دوره قاجار نیز در این مقاله مورد بحث قرار گرفت. رویکرد مقاله از نوع تاریخی و روش پژوهش توصیفی– تحلیلی، با تحلیلی از نوع مقایسه ی تطبیقی است. یافته های پژوهش نشان می دهد نقوش مورد بررسی با دوره قاجار قابل تطبیق و متاثر از فرهنگ ایرانی، باورهای دینی و طبقات اجتماعی این دوره است. با توجه به کارکرد مسکونی بنا، نقش مایه هایی با مضامین متنوع گیاهی، جانوری و تک چهره های مرد و زن و خورشید خانم قاجاری در آن مشاهده گردید. نتایج نشان داد که بین نقوش این بنا با دیگر بناهای هم دوره موجود در این منطقه و شهرستان آمل، شباهت قابل ملاحظه ای مشاهده نگردید که این امر می تواند نشان از منشا متمایز پدید آورندگان این نقوش باشد. در پایان پیشنهادهایی به منظور فرهنگ سازی و حفاظت از این بناها ارائه گردید.A reflection on the diversity of themes and origins of Qajar paintings in northern Iran, relying on the house of Haj Ghasemi (Nava - Amol)
In recent years, many damages and dangers have threatened the designs and decorations of Qajar period buildings in the country. Therefore, it is important to pay attention to the protection of these motifs. In the present study, the decorations and paintings of Haj Ghasemi's house in Nava Larijan region have been studied, which is a specific example of Qajar period housing. The purpose of this study is to study and analyze the style of decorations, subjects and present the proposed analysis in a comparative manner with examples from this period. The most important question in this study was to know the background, commonalities and differences of the designs, as well as the factors that formed it. Therefore, the description of the house, the description of the drawings and the method of decorating, as well as its comparison with similar examples were examined. The proposed chronology, thematic discussion and reasoning of the designs and the reason for their attribution to the middle of the Qajar period were also discussed in this article. The approach of the article is historical and the research method is descriptive-analytical with a comparative analysis. Due to the residential function of the building, the motifs with various plant, animal and monochrome themes of male and female and Ms. Qajari were observed in it. The results showed that there was no significant similarity between the designs of this building and other contemporary buildings in this region and Amol city, which could indicate the distinct origin of the creators of these designs. At the end, suggestions were made to create a culture and protect this building.



